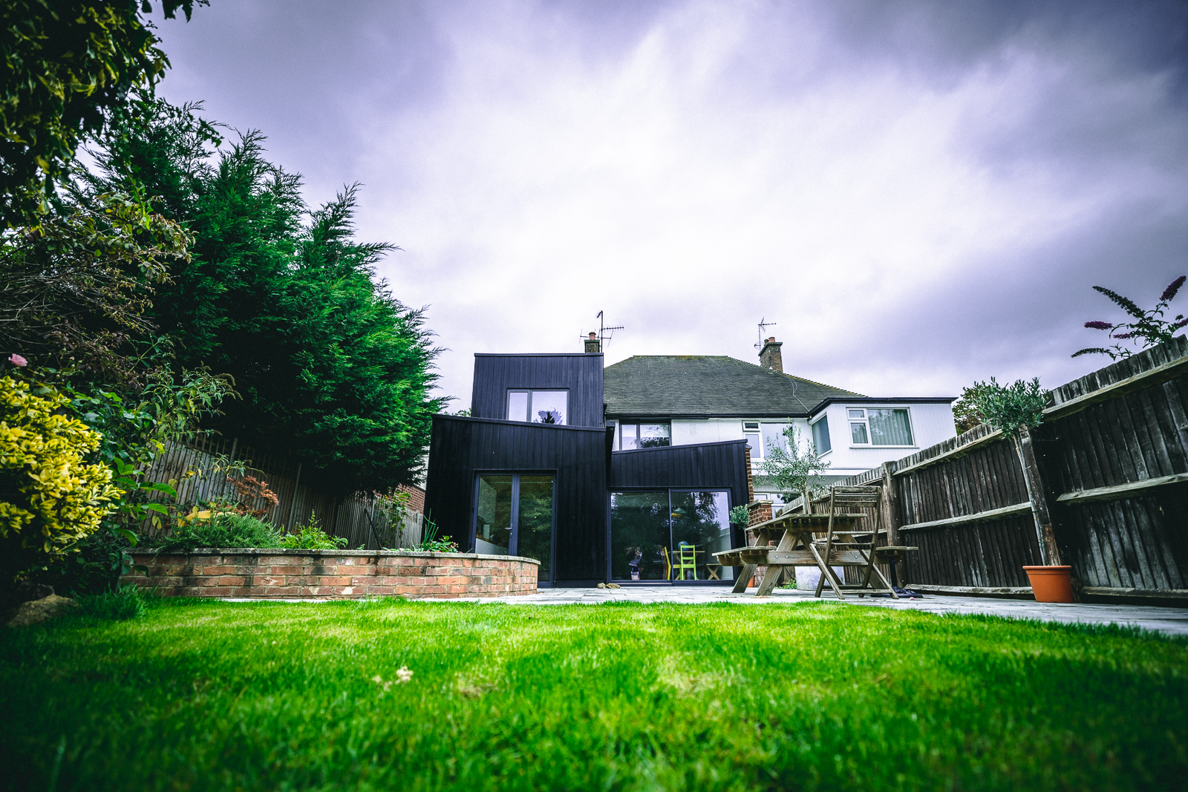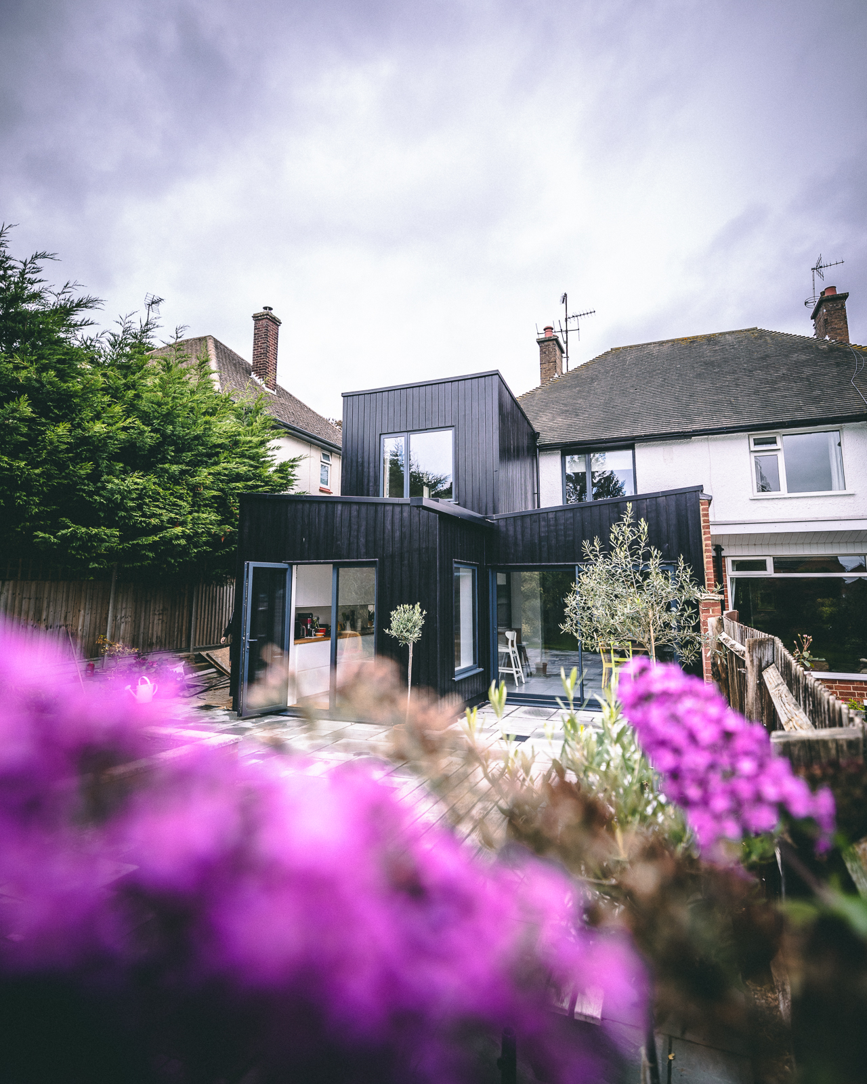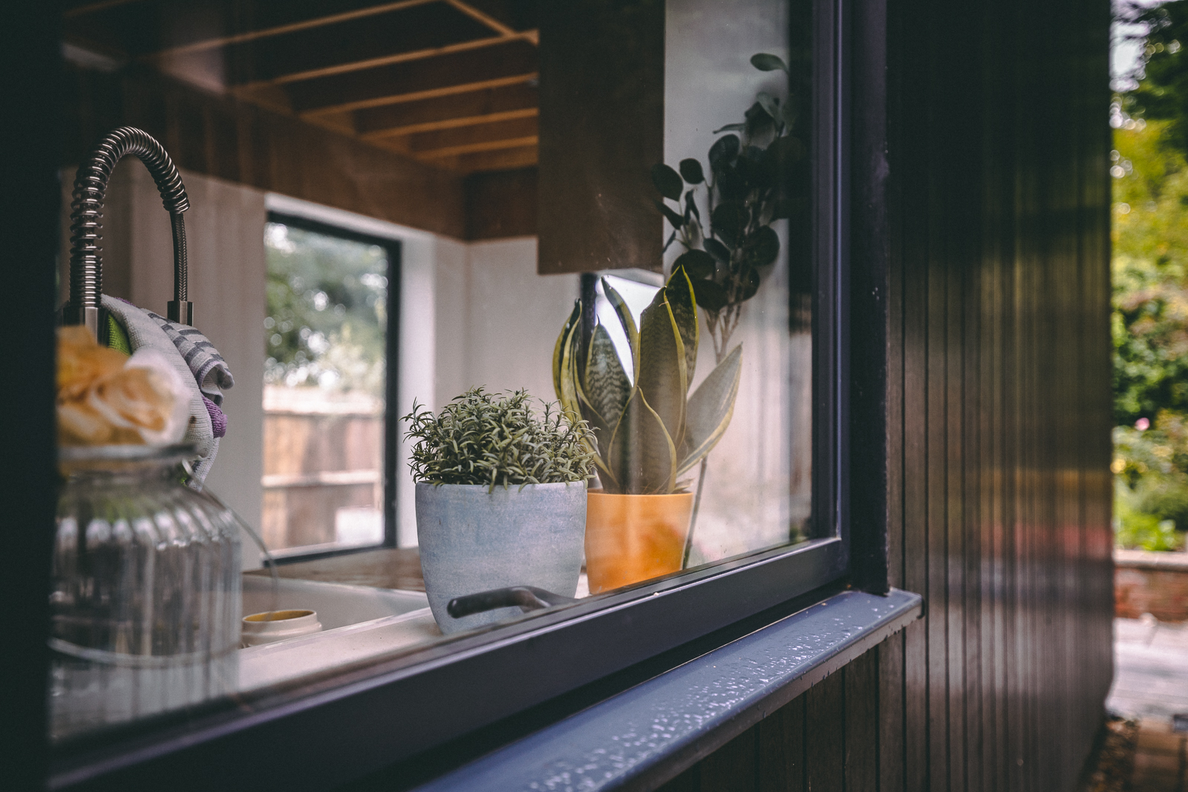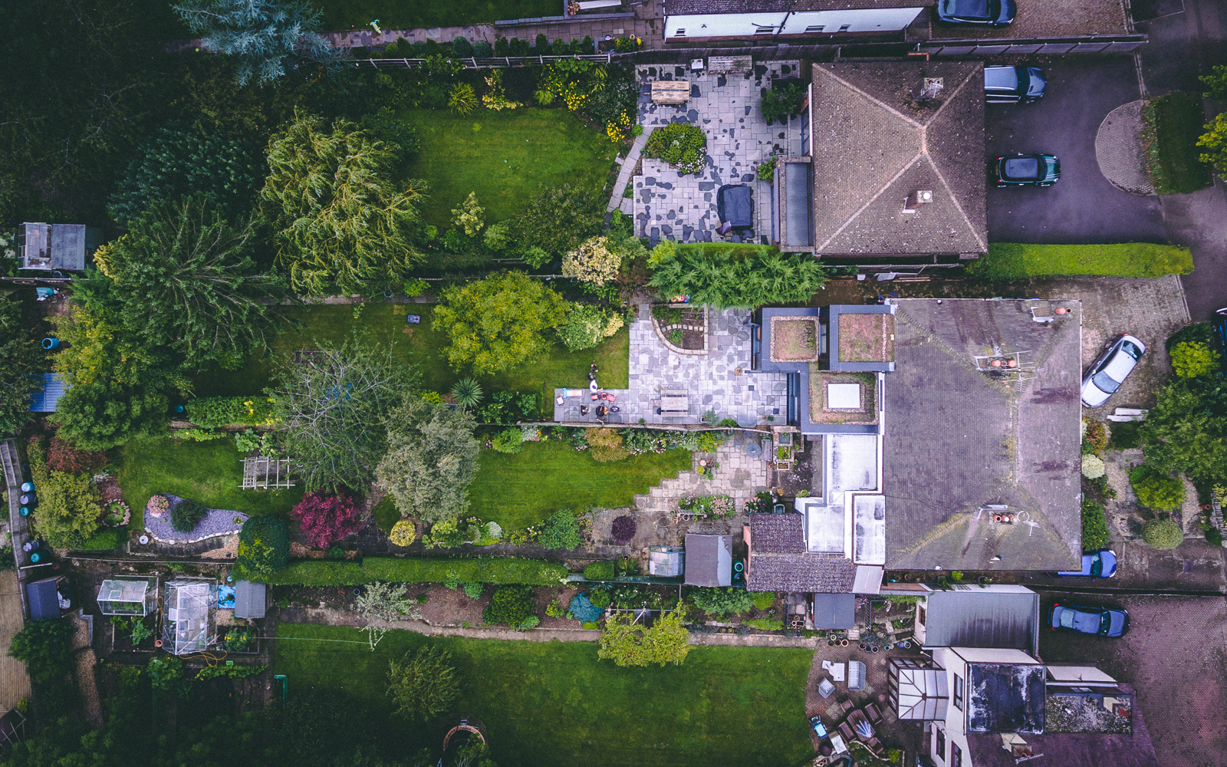
After working alongside Dan on the rebuild of his website I was delighted to help take photos of another project he had recently completed.
The project on Lubenham Hill in Market Harborough was designed by Milligan Knight Architects and constructed by D J Hensher Carpentry & Building Services. It features a super modern black timber cladded extension on the back of a 1920’s/30’s semi detached house. The black timber provided the perfect contrast to the white pebble dash exterior of the existing house, and it sat nicely alongside the deep green conifer trees next to the house. The colours were fantastic and the angles of the extension provided plenty of photo opportunities.
The interior of the house was open, airy, and included lovely exposed timber beams. There were lots of little details dotted around the property which helped to tell the story of the extension through photography.
I used a mixture of wide-angle (16-35mm) shots to convey a sense of size and scale of the structure, as well as closer (85mm) shots to help bring out detail and smaller points of interest. All photographs were taken using natural light and tripod-free. I chose to edit the photos in a way that would keep them quite high-contrast, and bringing out the whites, blacks and greens of the images. I chose not to go for a soft, matted look/feel as I wanted the photographs to reflect the style and personality of the structure – bold, modern and striking!
Drone photography was provided by Sam White.






